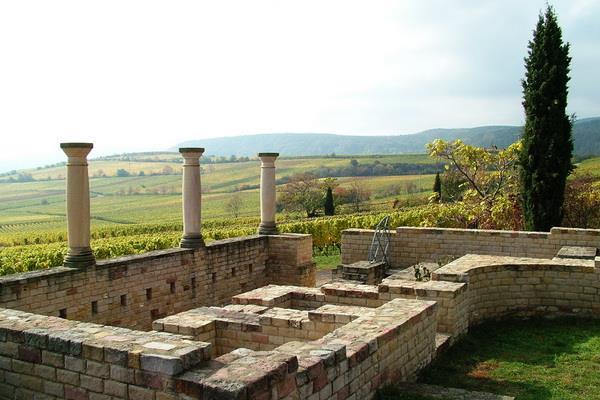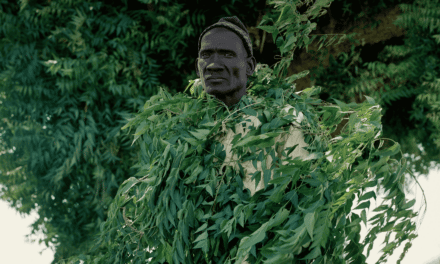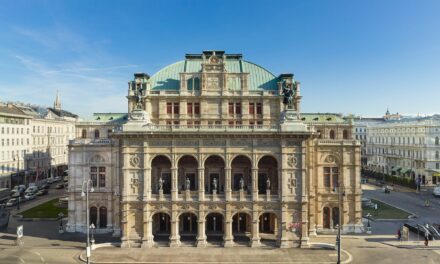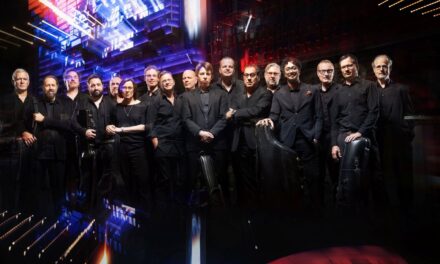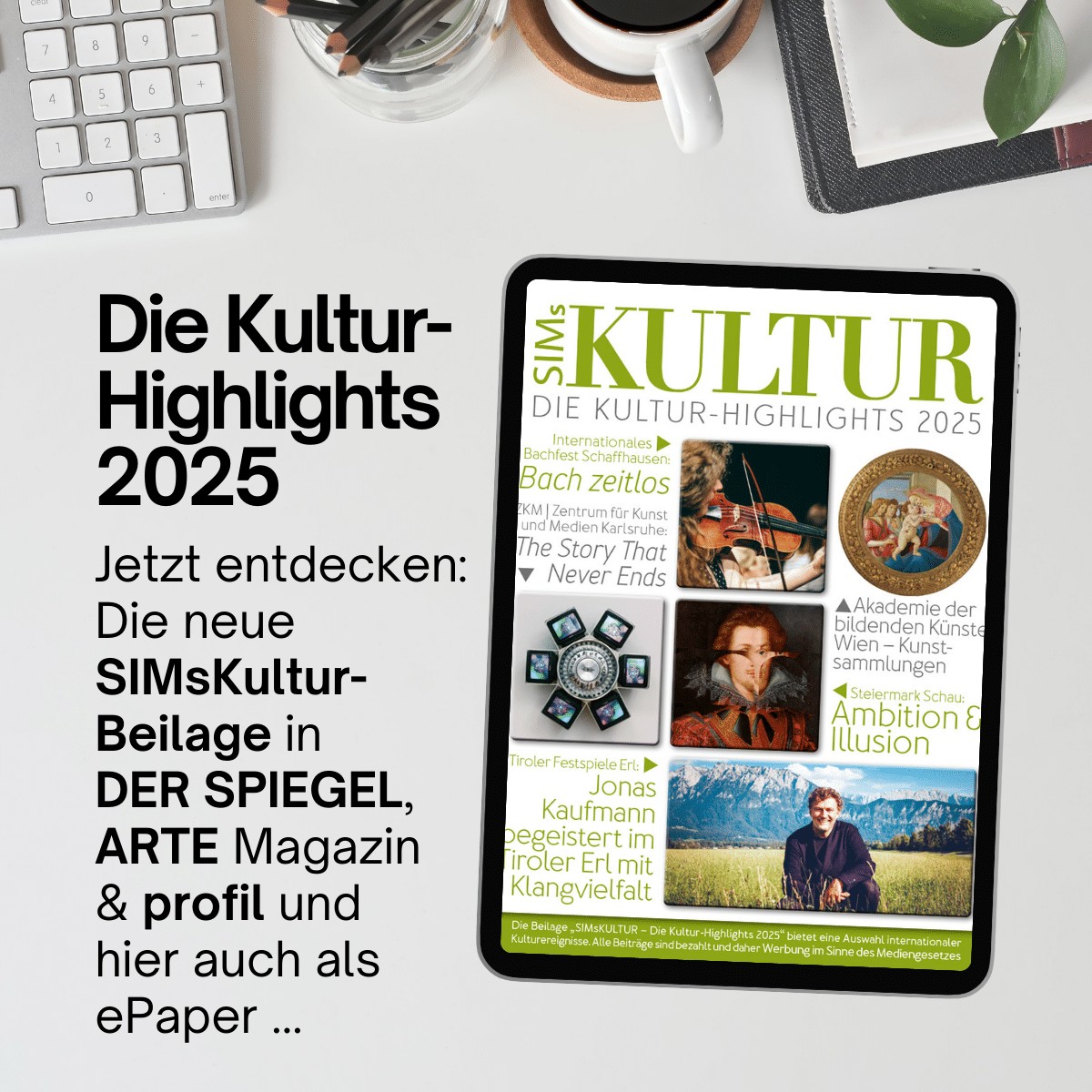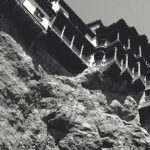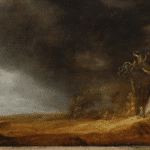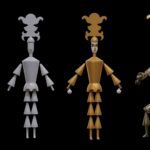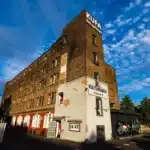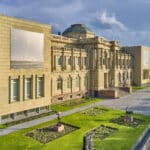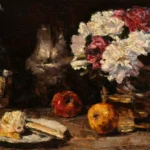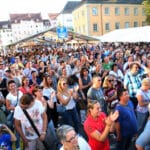The Romans knew where it was beautiful: in the middle of the sea of vines above the Ungstein district of Bad Dürkheim, a Roman villa with a treadmill was uncovered in 1981 as part of the largest Roman manor house complex in the Palatinate and partially restored. When the weather is fine, the view extends as far as the Black Forest.
Almost 2,000 years ago, the main house is said to have had an enormous front length of 150 meters. Looking through the three imposing reconstructed columns, the panorama opens up to vineyards, the Palatinate Forest, the town and the Rhine plain. In fine weather, the view extends as far as the Black Forest. Below the villa, a functional Roman wine press has been preserved, where wine is still "trodden underfoot" today. The outstanding importance of the site was confirmed by the German Wine Institute with the award of the title "Highlight of Wine Culture".
In summer, the "Wine Festival at the Römerkelter" takes place here, where not only excellent wines are served, but a Roman cohort also regularly sets up camp and provides authentic insights into the life of the Romans.
It has been known in Bad Dürkheim for a good 100 years that there must have been a Roman settlement on a southern slope near Ungstein in the "Weilberg" district. Two stone coffins were discovered west of the current excavations in 1894. The grave goods - a molded head jar and a wine bottle with a wine glass - prove the connection to wine. The experts date the vessels to the time of Emperor Constantine, i.e. the early 4th century AD.
As early as 1897, the grammar school teacher Mehlis had uncovered a 12-metre-long stretch of wall and thus located the settlement. However, its existence was also certain in the Middle Ages, as the "Weilberg" vineyard site was linked to the Roman villa rustica as early as 1309 with "zu wile".
Ancient "reserve" in the vineyard
The Ungstein winegrowers were happy to accommodate the archaeologists during the land consolidation of this area in 1981, so that the State Office for the Preservation of Monuments was able to carry out extensive investigations for months. They also later allowed the establishment of an almost 5,000 square meter protection zone, an ancient "reserve" in the middle of the vineyard. From April to July 1981, excavations were carried out in the area of the manor house. A large part of the outbuildings were only discovered in the course of the immediate excavation work and were investigated until September 1981. The archaeologists were very pleased that the walls of the villa complex were extremely well preserved, up to 150 centimetres high in places. However, because there was not enough time for a complete scientific excavation, much of it was covered up again and only recorded with plans.
The manor house
The manor house once towered over the entire estate with a length of 104 meters, later even 150 meters (and a good 30,000 square meters of living space on several floors). The foundations of eleven other buildings have been identified. The central building (with 15 rooms) and its side annexes were connected by a portico. Fragments of columns and capitals testify to the quality of the craftsmanship of this portico. Two columns that have been rebuilt to their original height and size make it easier to imagine the original construction method.
Bathroom wing and stables
The living rooms were simple by the standards of the time; no mosaic floors have been found. The 150 square meter bathing area, which is rather modest for the size of the complex, shows the importance of bathing in antiquity. There is a cold and a warm bath, as well as an undressing room and a sweat bath. The owner of the villa must also have been a horse lover. In 1993, archaeologists found a horse stable only separated from the bath by a corridor. The pillars that once supported a shelter, the feed hatch and a manger have since been reinstalled.
Until around 350 AD.
Another three rooms could be entered through a double gate, the stone threshold can still be seen. Archaeologists assume that this is probably where the vehicle fleet and storage facilities were housed. The house was apparently extended again in the early 4th century. At least eight outbuildings belonged to the complex. The complex was destroyed around the middle of the 4th century, probably by the Alemanni (around 352). The most recent coins bear the date 348 A.D. Three younger, smaller farm buildings prove that the land was used until the 5th century.
The wine press house
The most significant of these outbuildings is a wine press house. A long rectangular basin measuring 4×2 meters flows into an almost square basin. Another rectangular basin was added later. At harvest time, the grapes were poured into the two outer basins and crushed underfoot. The must flowed into the slightly deeper middle basin, where it was scooped out and filled into barrels. Experts estimate that the yield from 30 to 40 hectares of vines could be processed here during the fall. On special occasions, Ungsteiner and the members of the 1st Roman Cohort Opladen like to climb into the basins in Roman costume and demonstrate this form of ancient wine pressing. Otherwise, the winery comes alive at the end of June when the "Wine Festival at the Römerkelter" is celebrated.
Vine cores from antiquity
But it was not only this wine press that provided evidence of viticulture in the Bad Dürkheim region during antiquity. In a heavily deformed, formerly bell-shaped lead vessel from the rubble of a large outbuilding, numerous grapevine cores were found in a thick layer of lead oxide. Scientific examination revealed that these were early forms of Riesling, Traminer or Burgundy grapes as well as wild vines. Sickle-shaped vine knives or two-pronged red pruning hooks are also shown.
Protective building for wine press
The preservation of this evidence of ancient wine culture was in line with the wishes of both the conservation authorities and the winegrowers of Weilberg. With the support of the state of Rhineland-Palatinate, the district and town of Bad Dürkheim, the Palatinate District Association and numerous donations, the protective structure of the wine press house, modeled on a small Roman risalit villa, was built and opened in 1983. A landscaped forecourt with seating invites visitors to take a break. Above the once 45-metre-long manor house, a 15×15 m building, one storey lower, protects the ancient cellar with its well-preserved staircase.
Roman cemetery
Every Roman estate has a cemetery. The two sarcophagi discovered in 1894 were joined by another during excavations in 1981. To the south-west of the villa, an undestroyed stone coffin was found, a former well trough in which a young female was buried. All the coffin finds are now on display to the east of the restored part of the manor house.

