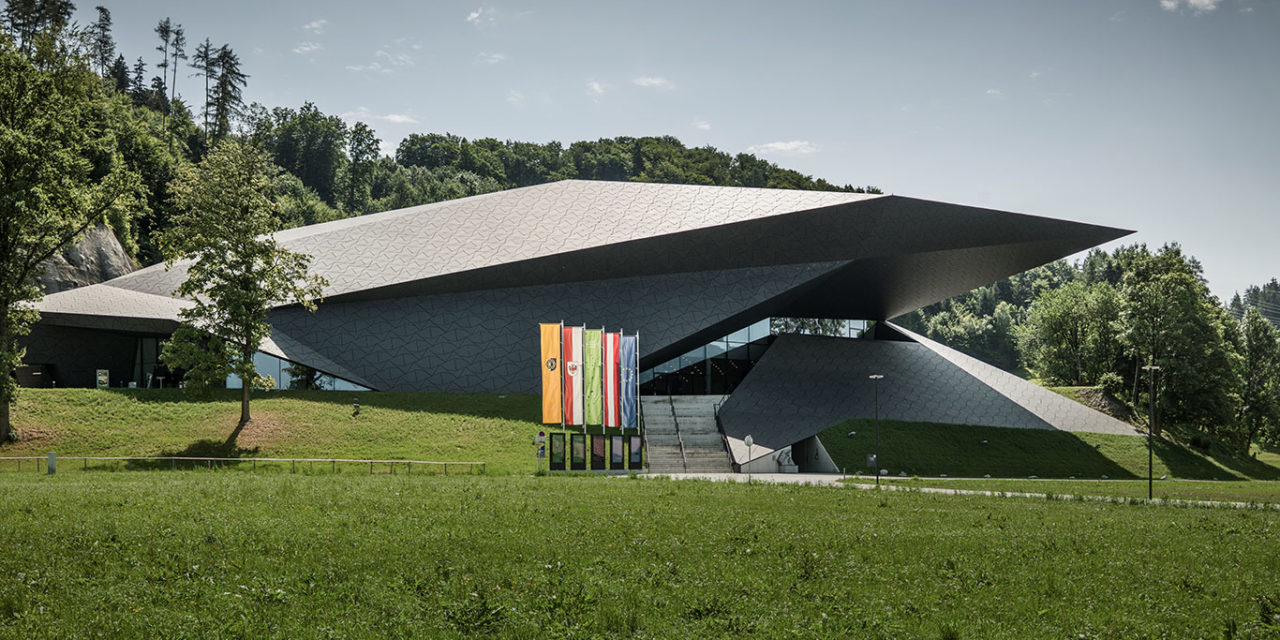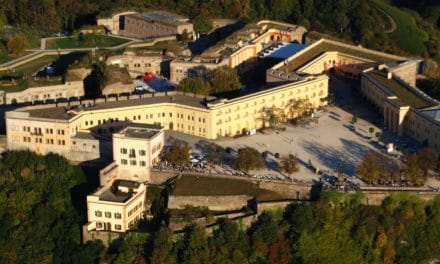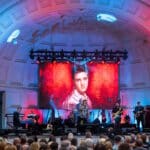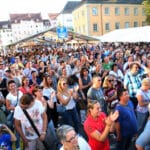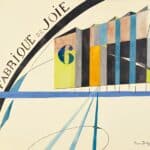Festspielhaus Erl – Architecture meets acoustics
The Erl Festival Hall is not only the venue for the Tyrolean Festival, but is itself an architectural and acoustic masterpiece
Freestanding walls made of Canadian acacia wood allow the architecture to resonate. The steeply rising stands, which offer excellent views from every seat and are reminiscent of a Greek theater, can accommodate 732 spectators. The acoustics are praised as among the best in Europe, ensuring complete transparency of sound even with larger ensembles. Musicians from all over the world appreciate the acoustics and often choose the hall for recording sessions. At its opening, the orchestra pit was the largest of its kind in the world. The stage area is approximately 450 square meters and is constantly being expanded.
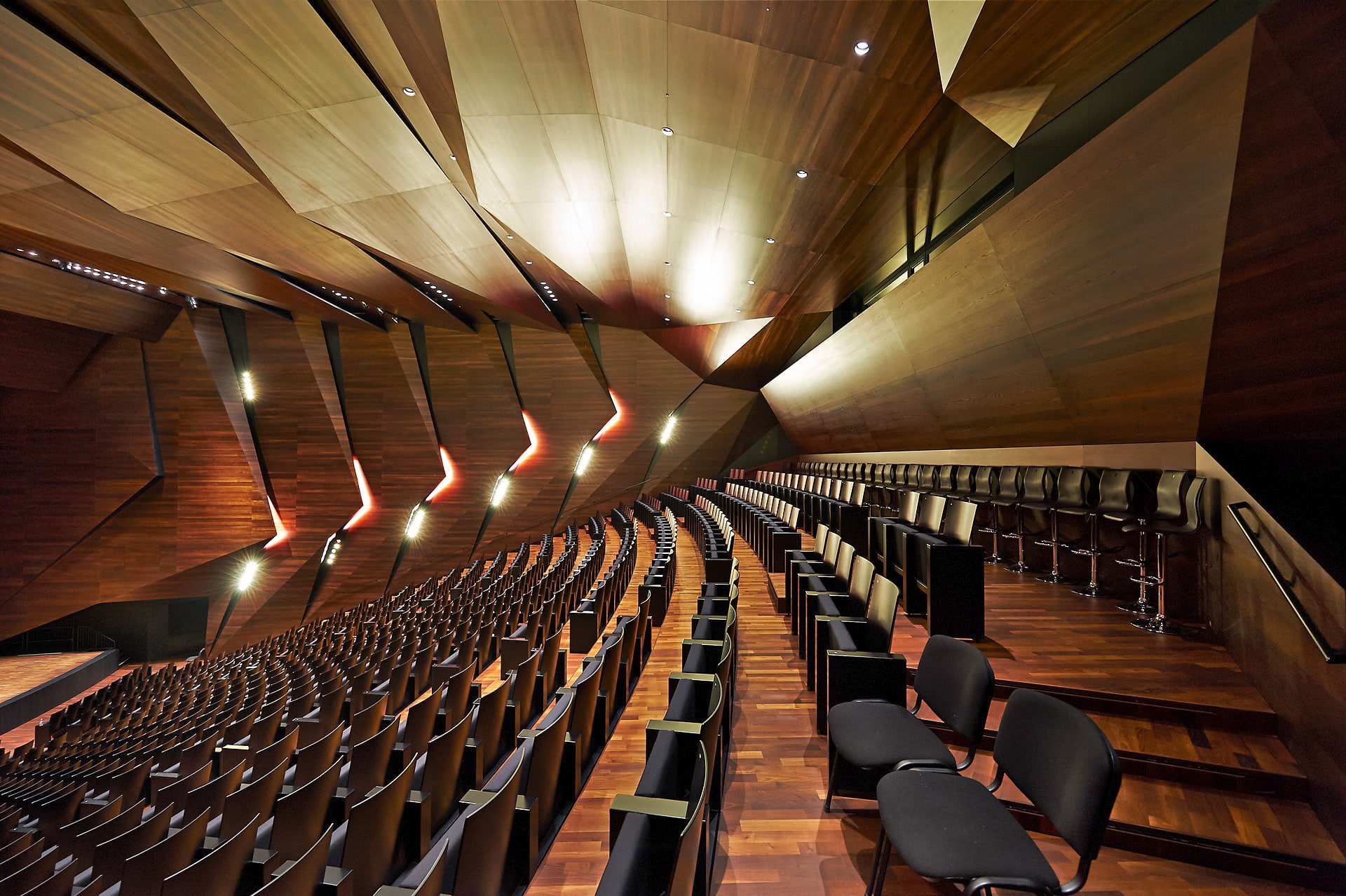
Hall view – Festspielhaus Erl © Toni Rappersberger
The new Tyrolean Festival Erl was designed by the Viennese architectural firm Delugan Meissl Architects. The striking black façade appears bold yet understated next to the white Passion Play House. The Festival House respects the upward-moving form of the neighboring Passion Play House and creates contrasting horizontal impulses. At the same time, the striking forms of the Festival House are reminiscent of the thorns from the "Erl Crown of Thorns," the village's coat of arms. The unique ensemble of the two buildings forms a wonderful dialogue with nature and the seasons, and thus the buildings alternate in their visual prominence depending on the season.

