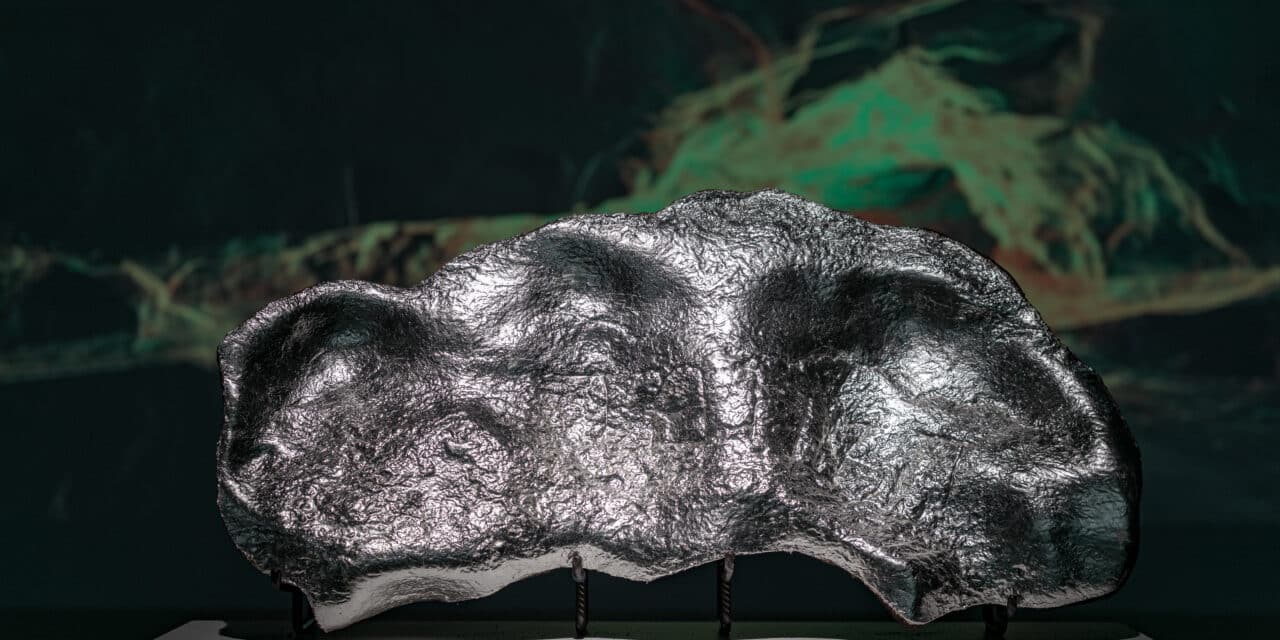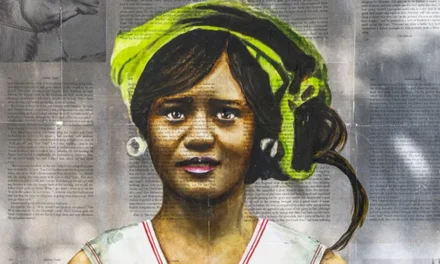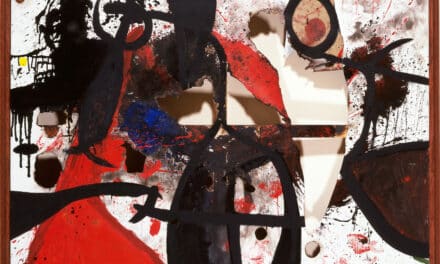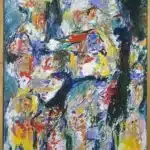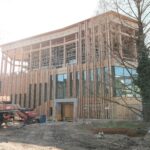The multimedia exhibition "Natalia Romik. Architectures of Survival" is a tribute to the ad hoc hiding places created by Polish Jews during the Shoah.
Around 50,000 people survived the persecution in Poland and Ukraine in hiding during the Second World War. Most of them were Jewish. Tree hollows, closets, cellars, sewer shafts, empty graves and other precarious places served as their refuge. The exhibition "Architectures of Survival" by Natalia Romik pays tribute to these fragile places and revolves around their physicality. The exhibition raises fundamental questions about the relationship between architecture, privacy and the public sphere, addresses the protective function of spaces and emphasizes the creativity with which those in hiding tried to survive.
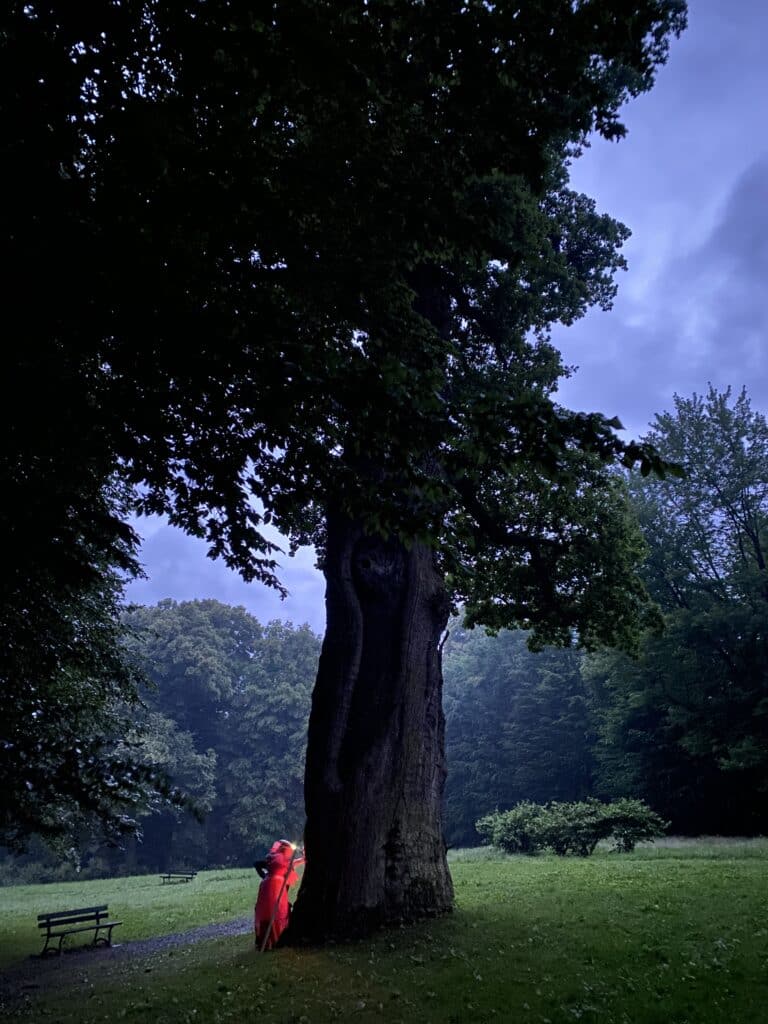
The St. Joseph's oak in Wiśniowa (Poland), photo: Natalia Romik, 2021
In a research project lasting several years, the artist, architect and historian Natalia Romik identified several hiding places based on oral traditions and investigated them using forensic methods. The multimedia exhibition "Architectures of Survival" presents the results of her research. The show consists of sculptures that have a direct connection to the hiding places and includes documentary films and forensic footage, photos, documents and finds from the hiding places.
"Architectures of Survival" is being shown in cooperation with the Zachęta National Gallery of Art in Warsaw and the TRAFO Center for Contemporary Art in Szczecin. To mark the first presentation in Germany, a catalog will be published in German and English by Hatje Cantz Verlag.
March 1 to September 1, 2024
www.juedischesmuseum.de
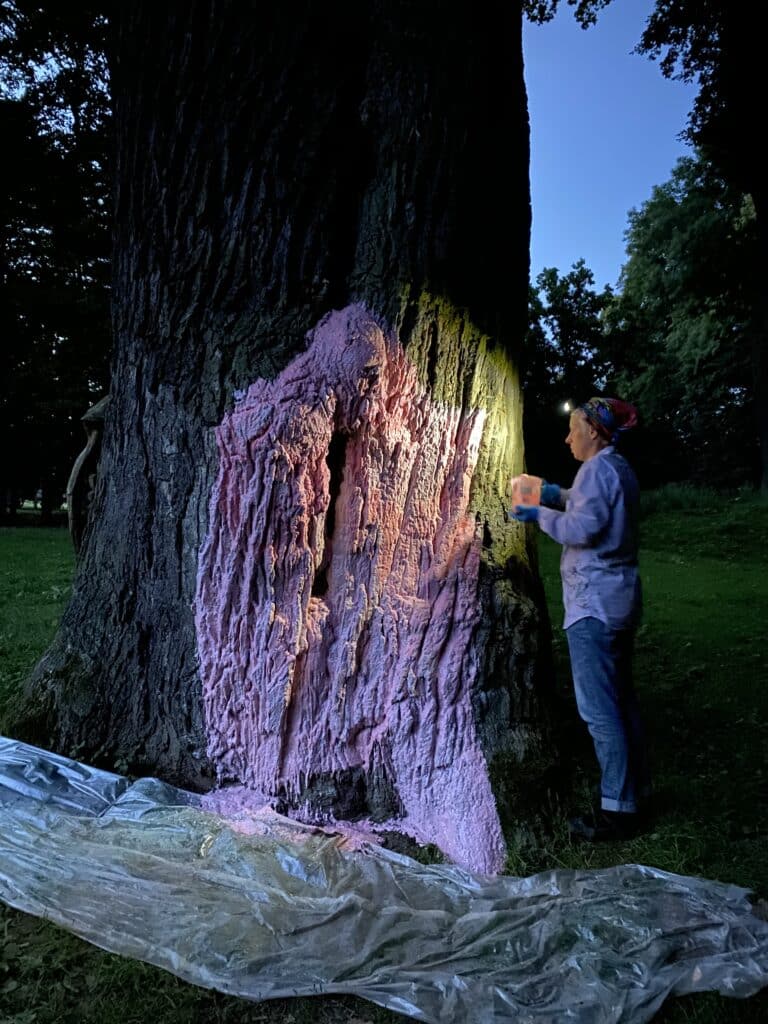
Aga Szreder making a silicone cast in Wiśniowa (Poland), photo: Natalia Romik, 2021

