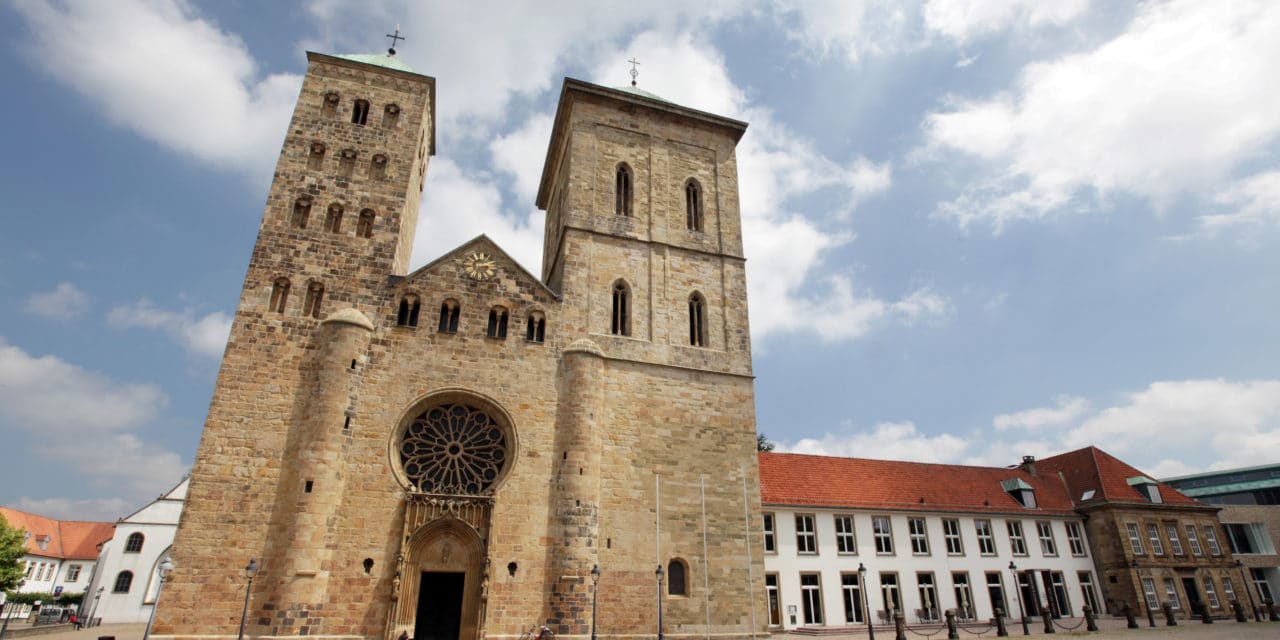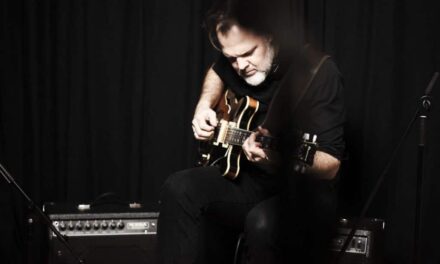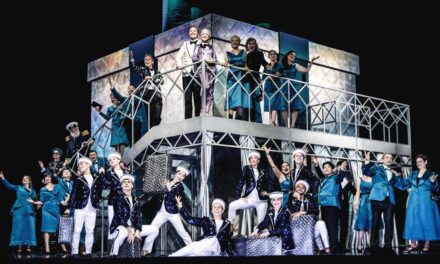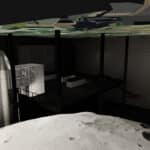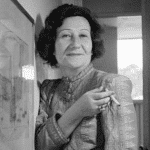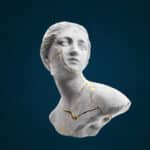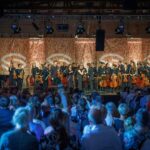St. Peter's Cathedral was founded by Charlemagne. For more than twelve centuries it has been the spiritual centre of the diocese of Osnabrück. The current appearance dates mainly from the late Romanesque period in the 13th century. Particularly noteworthy are the bronze baptismal font, the Romanesque triumphal cross and the contemplative cloister from the 12th century, as well as the high altar.
In the course of the missionary work and subjugation of the Saxons, Emperor Charlemagne established a mission station at a Hasefurt near today's cathedral area around 780. The Bishop of Liège, Agilfred, consecrated the first church. The first bishop to be appointed was the Frisian Wiho. Since that time, the diocese of Osnabrück has existed. During the Reformation and the Thirty Years' War, the diocese survived difficult times. The decades after secularization in 1802 were also threatening the independence of the diocese.
Since 1995, Dr. Franz-Josef Bode has been at the head of the diocese as the 76th Chief Pastor; at his side were the canons, also known as the cathedral chapter. In the early Middle Ages, the bishop and the cathedral chapter lived together in a monastic community. The cloister on the south side still bears witness to this today.
The cathedral is the cathedral of the bishop, the seat of the cathedral chapter, the mother church of the diocese and the parish church of the old town community. Many bishops and countless deacons and priests have been ordained here over the centuries. Since the beginning, the Apostle Peter has been the main patron saint of the cathedral and Saints Crispin and Crispinian have been secondary patrons. Charlemagne had donated the relics of these martyrs to the newly founded church. In Soissons (northern France), the nobles, born in Rome, had lived, worked as shoemakers to proclaim Christian doctrine. The relics were found under the altar in a low tunnel that still exists today. In the 13th century, a precious shrine was made for them, which is located in the cathedral treasury.
Probably in the 11th century, a large new building was built. This new, large church was a basilica on a cruciform plan with a multi-storey porch to the west, accompanied by two towers. The lower part of the castle-like west façade dates from this period. Under Bishop Udo, the west building was redesigned into a west choir (1137 – 1141) and a groin vault was added. It was probably in that century that the crossing tower was built. In 1218, under Bishop Adolf von Tecklenburg, a major reconstruction began into the late Romanesque basilica that still exists today. First of all, the transept was built. Then a nave was built between the west building and the crossing. It consists of three bays, each of which corresponds to two bays in the side aisles. After a fire in 1254, the crossing had to be vaulted again under the tower, with the crossing pillars being reinforced. Finally, the rectangular choir was built, which is higher and wider than the central nave.
The dominant impression that greets the visitor is the monumentality and dignity of the clear and strongly articulated central nave. The low-slung dome-like vaults – domical vaults resting on mighty pillars – create an unusual, yoke-accentuated spatial effect, which develops via the vaulted crossing into the light-filled choir. It is only at second glance that one notices the side aisles, which are separated from the nave by extremely wide pillars. The choir is the architectural highlight of the cathedral not only because of its balanced proportions, but also because of its more advanced wall design compared to the central nave. On all three sides, three-part windows almost completely dissolve the wall on the upper floor, as do the free-standing, delicately designed bundle pillars in front of the walkway.
In 1305, the large rose window with high Gothic tracery was built into the west front, a technical masterpiece! The current glazing was created after the Second World War, as were all the other windows in the cathedral. In the first half of the 15th century, a walkway was built around the choir. In 1531 the late Gothic portal in the west wall was built. It replaced the beautiful late Romanesque north portal – the bridal portal – as the main portal. (On the outer center of the portal: the statue of St. Bishop Wiho, 15th century, on the sides St. Peter's statue of St. Wiho. Crispin and Crispinian by Willi Witte, 1980). From 1502 to 1543, the southwestern tower was doubled in size; a bell that was too big for the old tower supposedly made this necessary.
Until its destruction in the Second World War, the Small Tower was covered with a Renaissance dome and the larger one with a Baroque dome. In 1946, the towers were given simple pyramidal roofs.
After the Second World War, the interior of the cathedral underwent a thorough renovation, which still determines its appearance today. All of the neo-Romanesque painting and much of the furnishings have been removed. Since then, the wall structures have been stone-faced and the wall surfaces have been lightly plastered.

